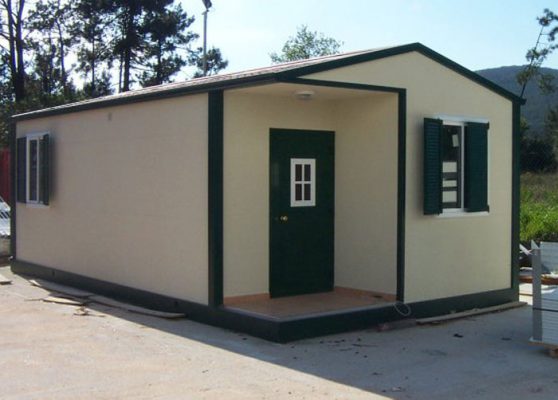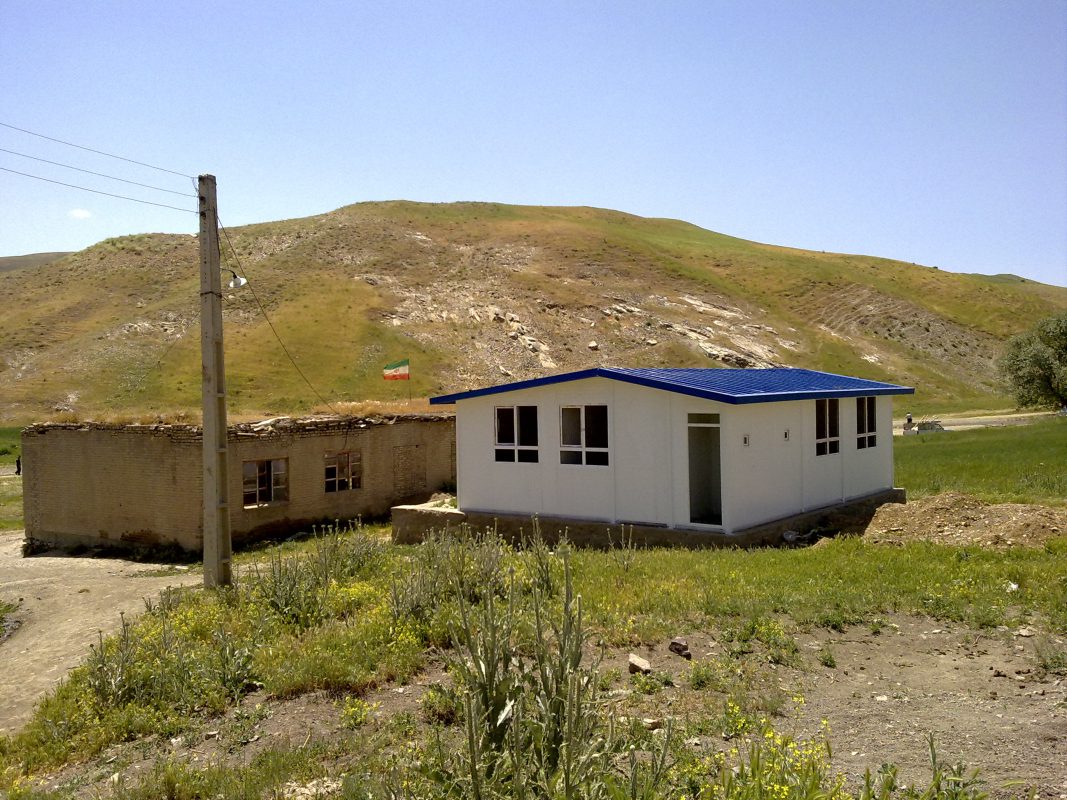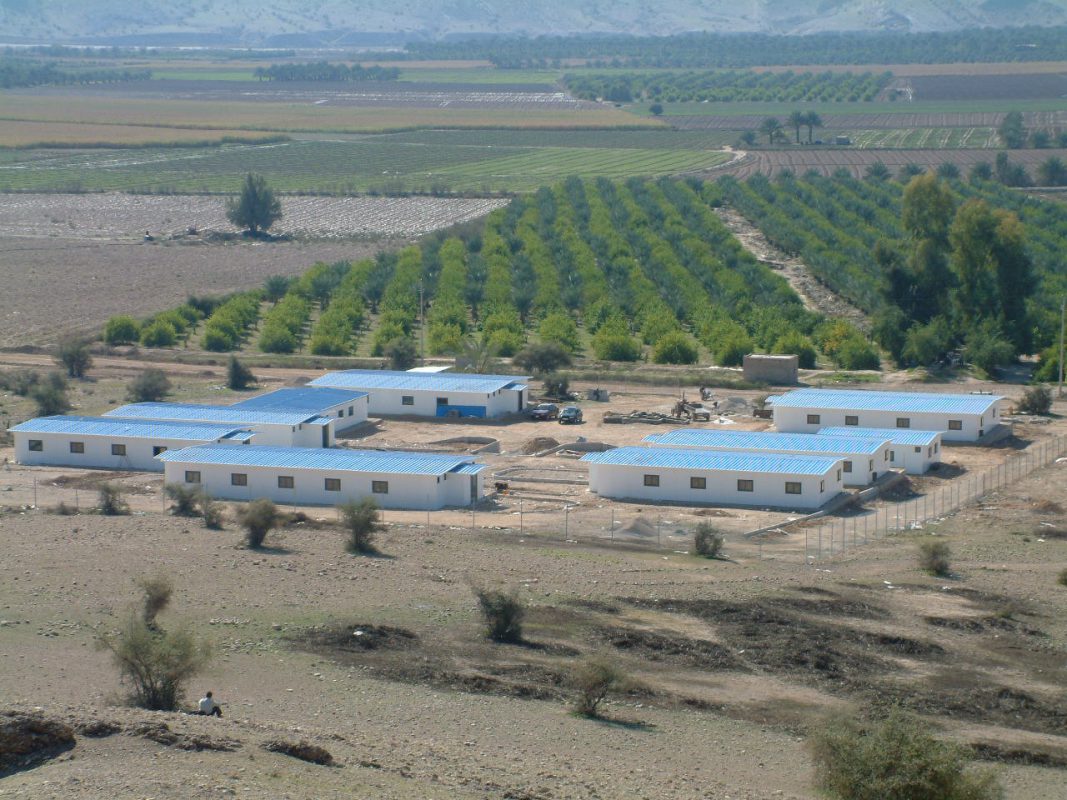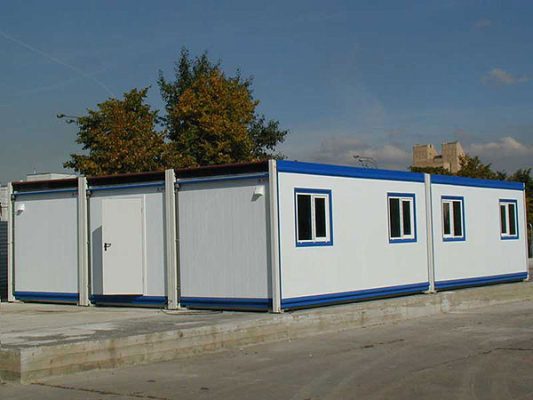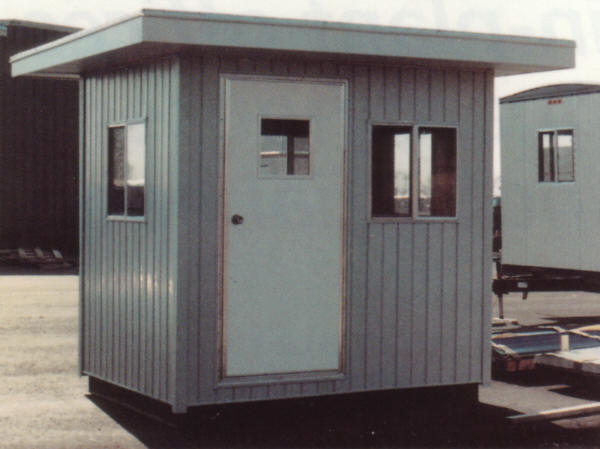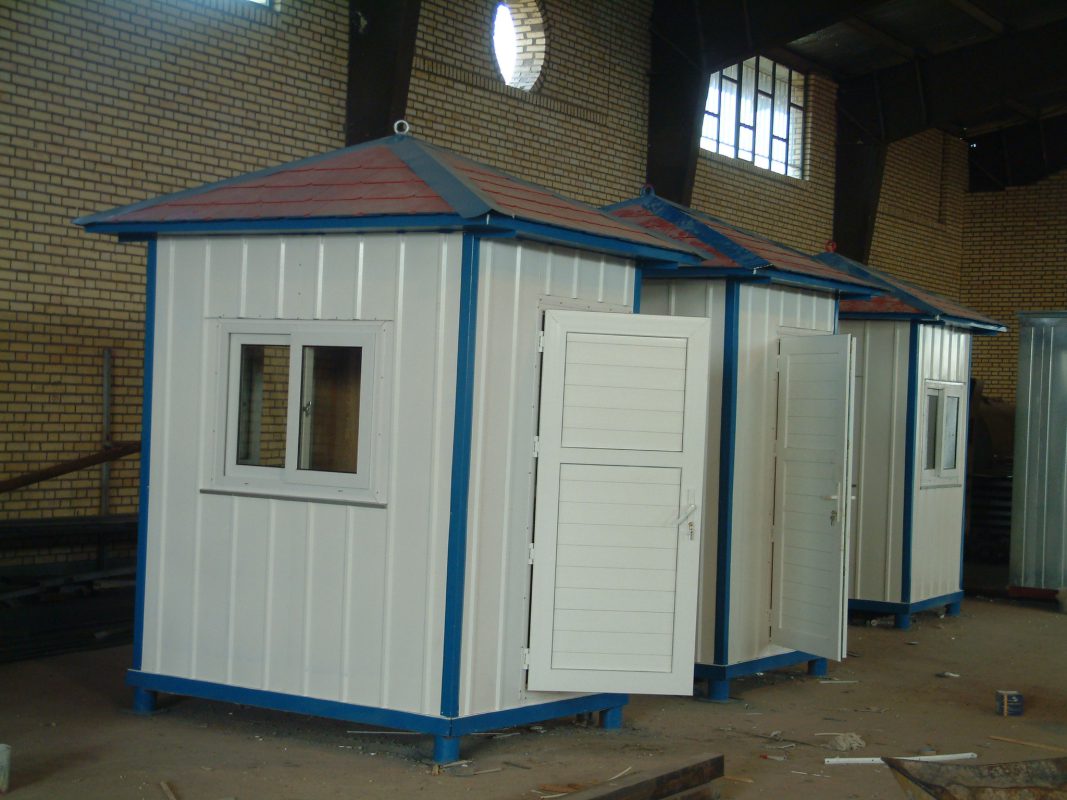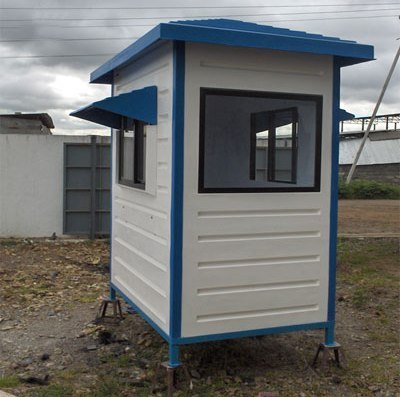کانکس های ساندویچ پانل
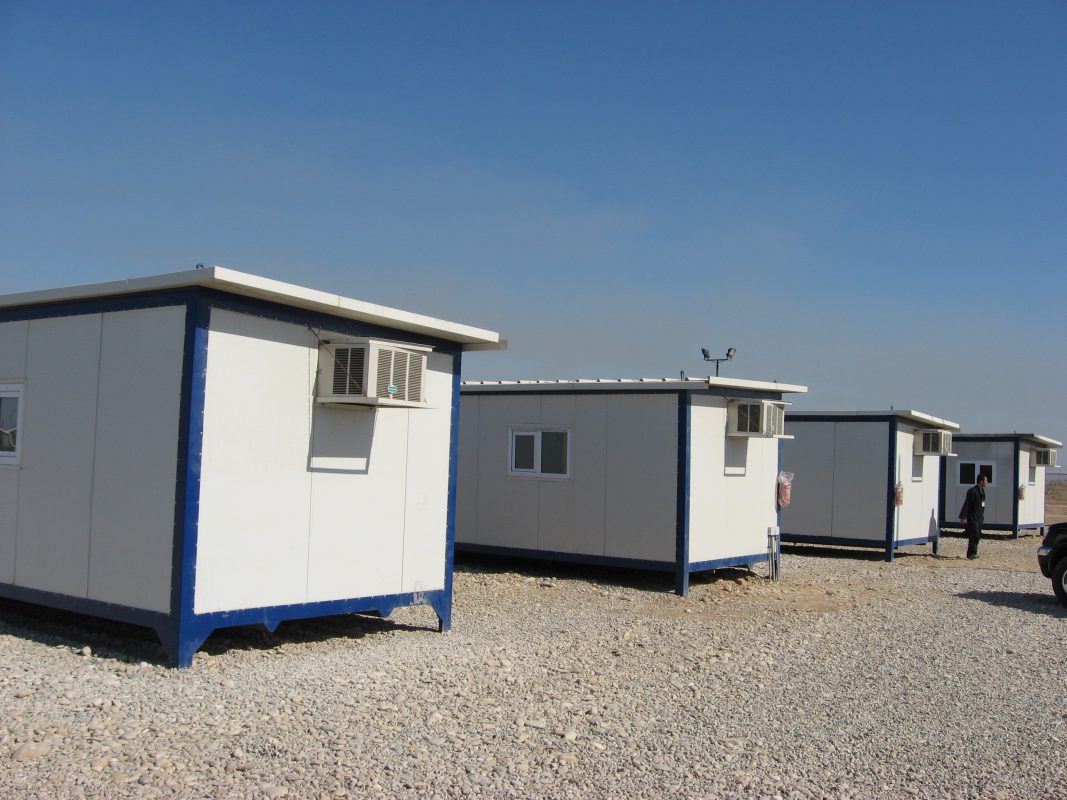
کانکس ۶ متری با بدنه و سقف ساندویچ پانل
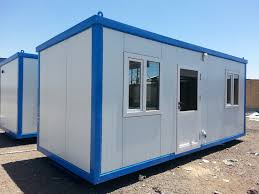
کانکس تریلی دو محور و سه محور با اتاق بندی ، آشپزخانه ، سرویس ، موتور برق و سایر تجهیزات خاص
Structure: Office container with high galvanized and painted steel sandwich panel surface and frame (purlin).
Walls: Office container with sandwich panels on exterior and interior walls and insulated stone wool up to 100 mm thickness, polyurethane or polystyrene foam.
Ceiling and Floor: Polyurethane insulated ceiling (50mm). The base surface is of vinyl-coated fiber cement panel.
Quick-mount office container: An office container can be installed or dismantled within a few hours. All panels are cut and painted at the factory. The lower and upper chassis are delivered as pre-assembled at the factory.
Portable Office Container: Office container can be carried with lifting hooks (optional: specially reinforced office container for frequent transports).
Flooring: Portable office container with vinyl flooring (optional: parquet or ceramic tile)
Door and window joinery: Office container with aluminum or PVC windows (optional: large window, bay window, aluminum or PVC shutters, blinds, steel railings for windows and doors).
Delivery in package: Office containers (up to 10 empty construction site offices each of 15 m2) are delivered in a special package with a 40-foot sea container.
Optional internal arrangement: Construction site offices and meeting rooms and living spaces can be arranged privately. (All equipment including air conditioning, computer network and internet or furniture can be included).
Connection Set: A connection set is provided for modular office containers to be joined together or to facilitate overlapping.
Roofing: It is possible to use galvanized trapezoidal roof or polyurethane insulated sandwich panel roof for very rainy places.
Office containers are mounted on a lightweight construction structure: concrete block or beam.
کانکس تریلری های امدادی
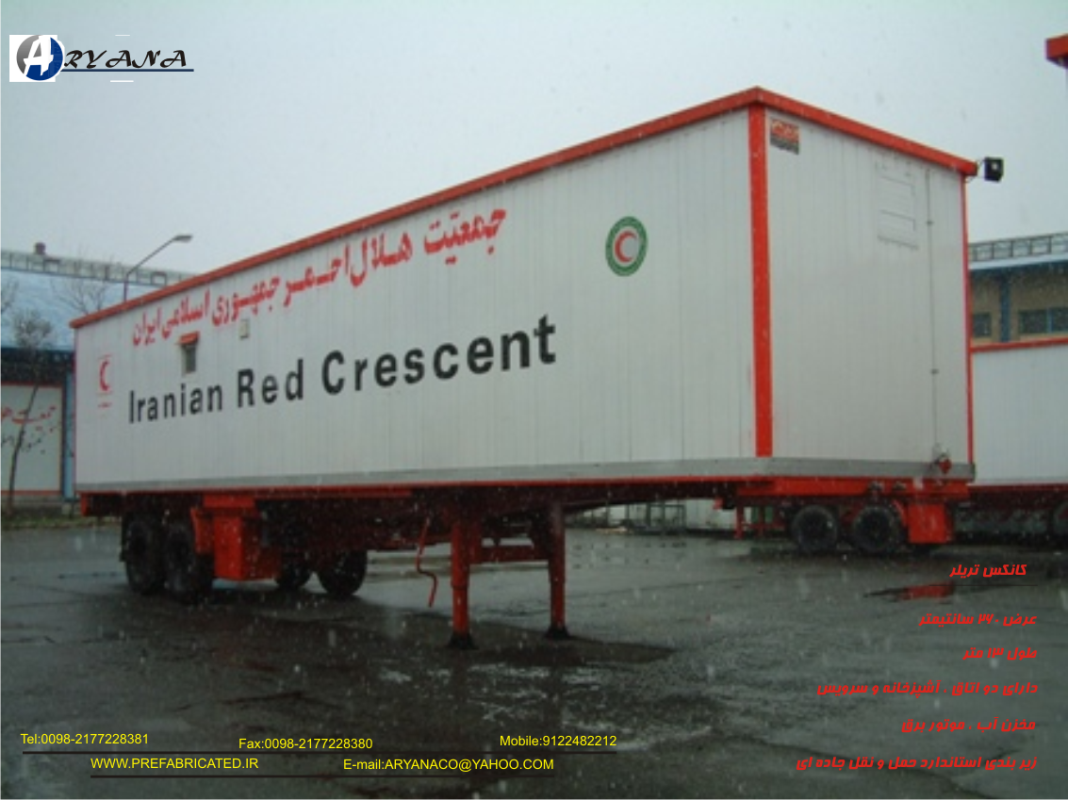
کانگس تریلری های فرماندهی

کانکس تریلی ها اداری
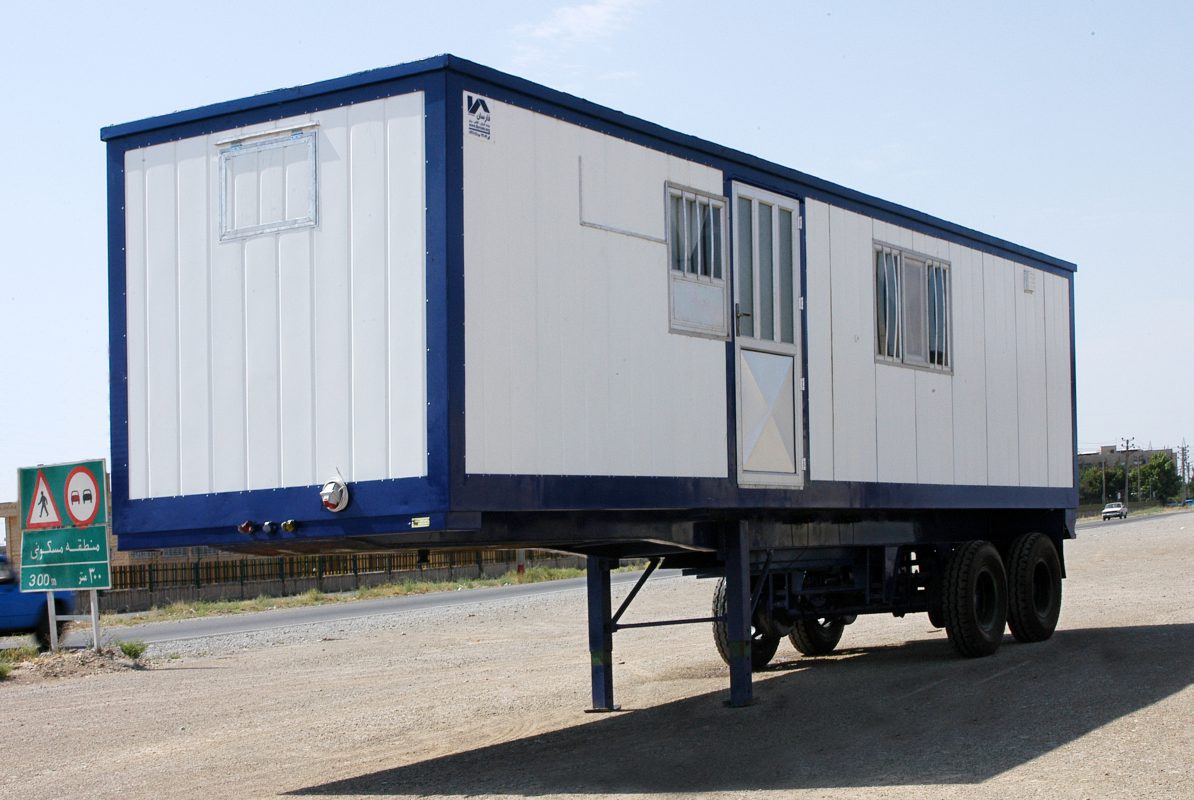
Boxed
کانکس چرخدار تعمیرگاهی
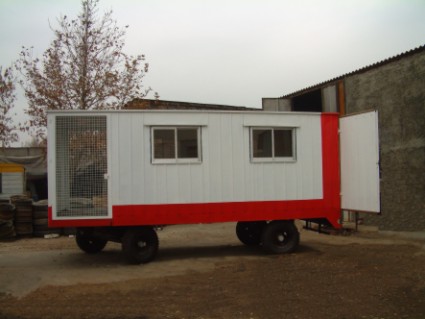
کانکس حمام
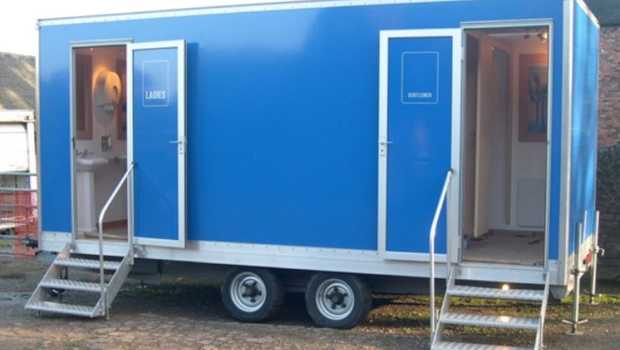
کانکس چرخدار سرویس بهداشتی
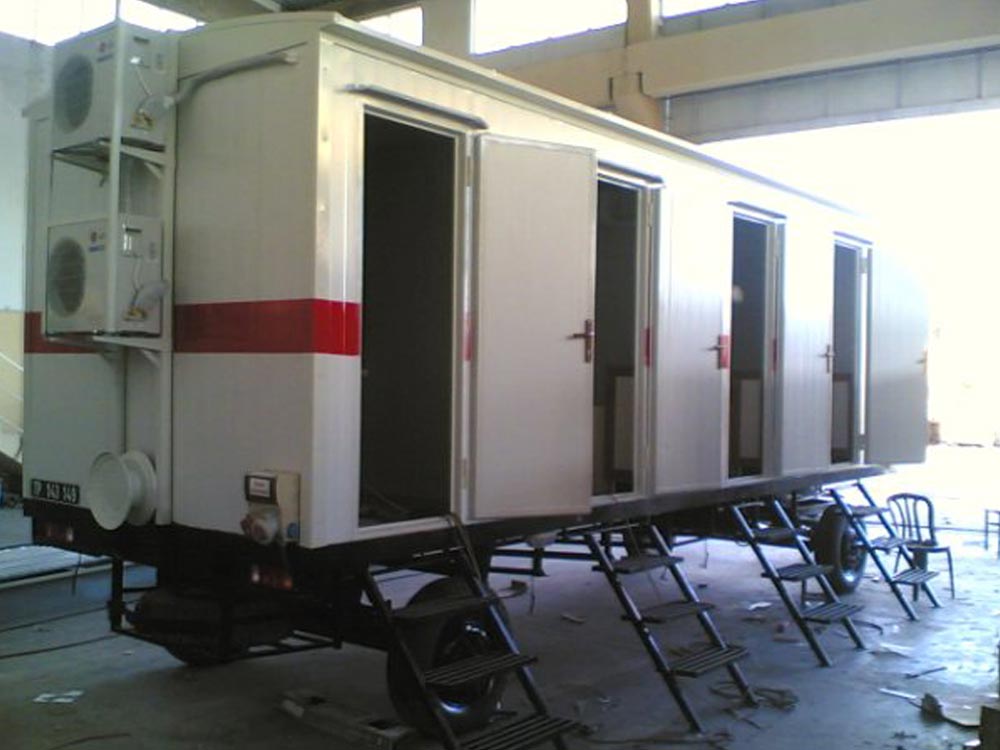
کانکس های سرویس یهداشتی و حمام
کانکس های ۳ چشمه سرویس بهداشتی با کف یکپارچه واترپروف و کلیه تجهیزات و تاسیسات
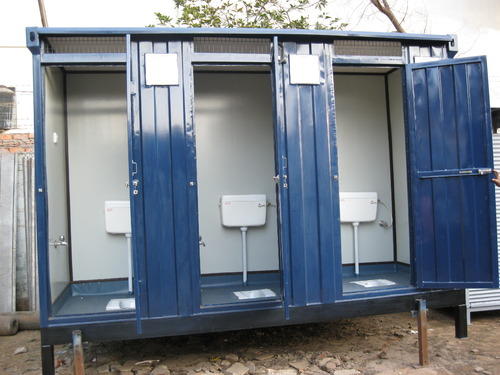
کانکس های ۲ چشمه سرویس بهداشتی با کف یکپارچه واترپروف و کلیه تجهیزات و تاسیسات
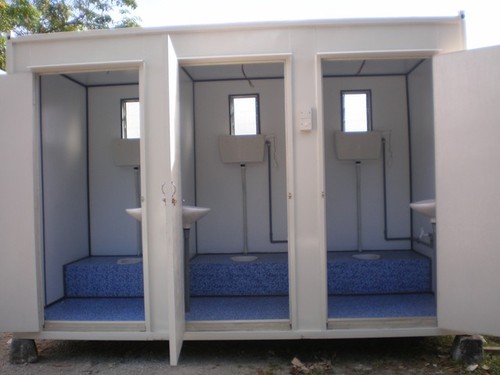
Sanitary containers (wc containers and shower containers) are sandwich panel modules used in all construction sites and especially in the living bases of companies operating in the construction and mining sectors.
Ariana and installs toilet & shower containers all over the worl.
Our wc & shower containers are set and their standard dimensions are 1.50×۲.۵۰, ۲.۰۰×۲.۵۰m, 4×۲.۵۰m, 6.00 × ۲.۵۰m and the outer height is 2.60 m. Sanitary bungalows (WC container and shower container) can be customized and sized optionally.
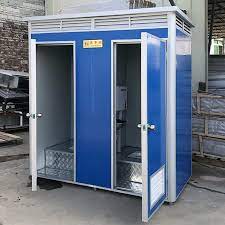
کانکس دو چشمه
سرویس بهداشتی

کانکس سروبس و حمام
۶ چشمه سرویس و ۶ کابین حمام
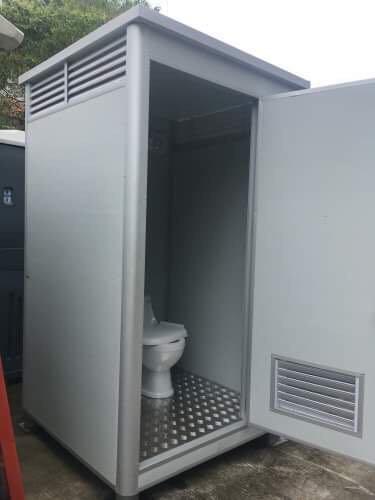
کانکس سرویس یا حمام
تک چشمه
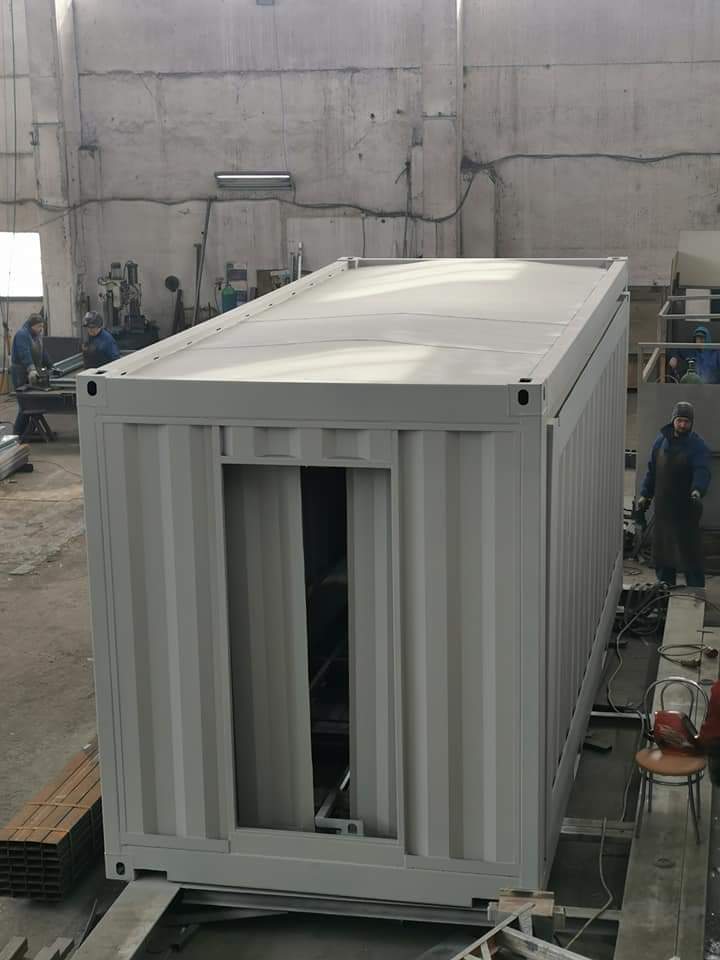
یک عنوان
متن – ایران فلتسام
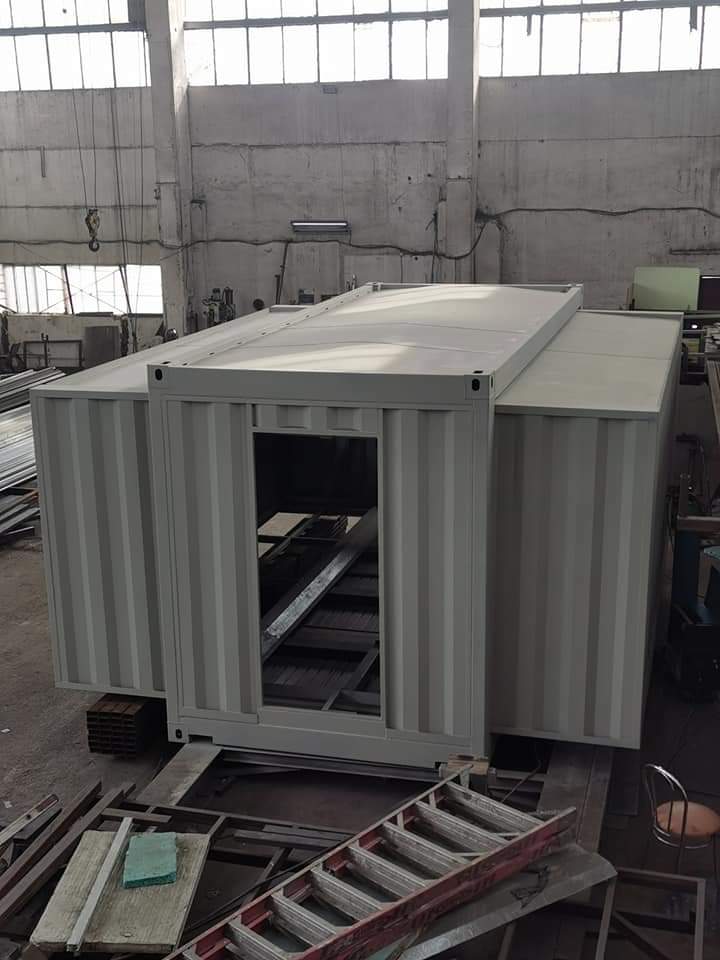
یک عنوان
متن – ایران فلتسام
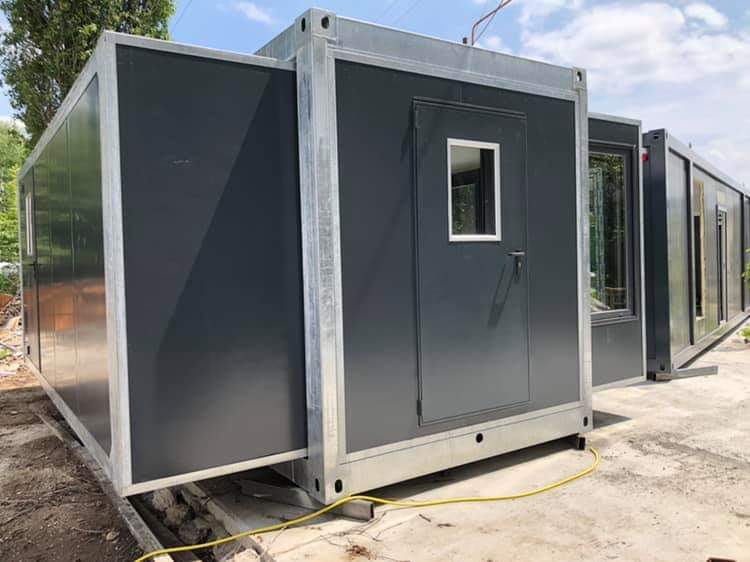
یک عنوان
متن – ایران فلتسام
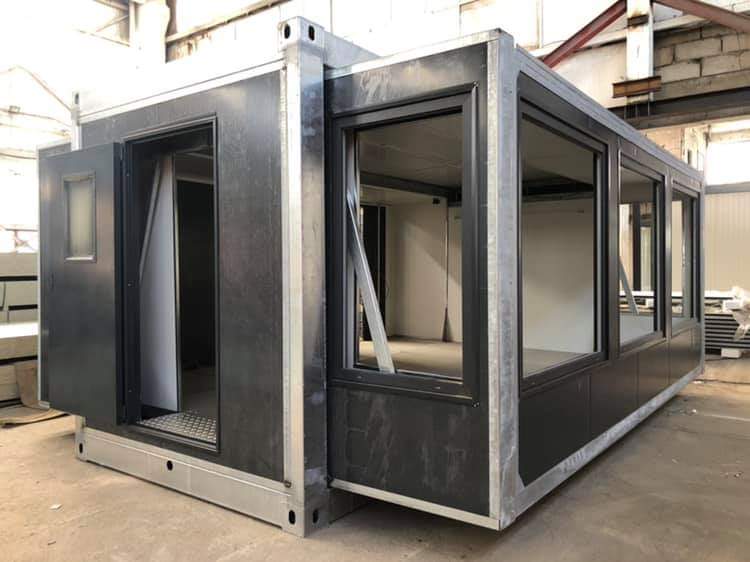
یک عنوان
متن – ایران فلتسام

تعمیرگاه سیار
با کلیه امکانات کارگاهی
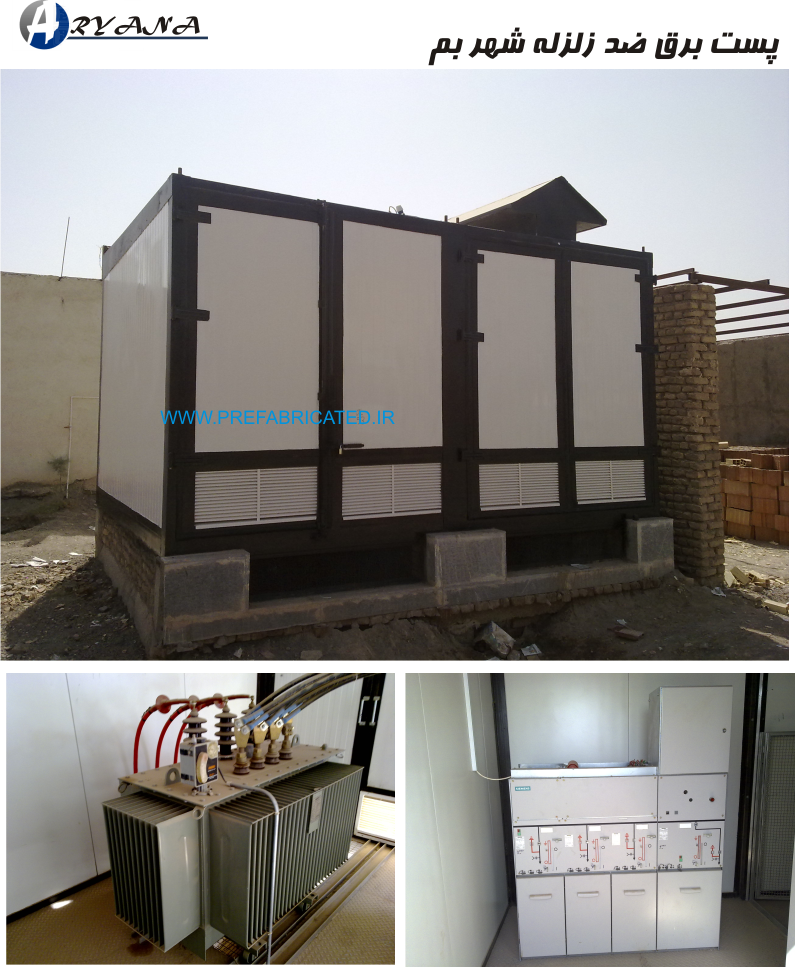
پست برق ضد زلزله
دارای سیستم گزدش هوای طبیعی
Our office container sets are specially designed to be used as a temporary administrative work area for staff, regardless of construction site conditions. Our prefabricated container can be dismantled in sets, with an external height of 2.60 m and a standard 6.00 × ۲.۵۰ m. Office containers can be customized and dimensioned to include the following options: air conditioning, furniture, computer network and telephone, home automation, guard (guardrail), high floor. Prefab. Office containers (construction site office) are delivered as a set disassembled. 10 prefabricated office of 15 m2, with one door and two windows, fully electrically equipped, are shipped with only one 40-foot sea container. Our office containers can be joined (assembled or stacked) to form prefabricated modular buildings.
مدارس پیش ساخته
وبیزه مناطق محروم با سازه پیج و مهره ای ۴ تا کلاسه به همراه اتاق معلم ، سرویس بهداشتی
مشخصات فنی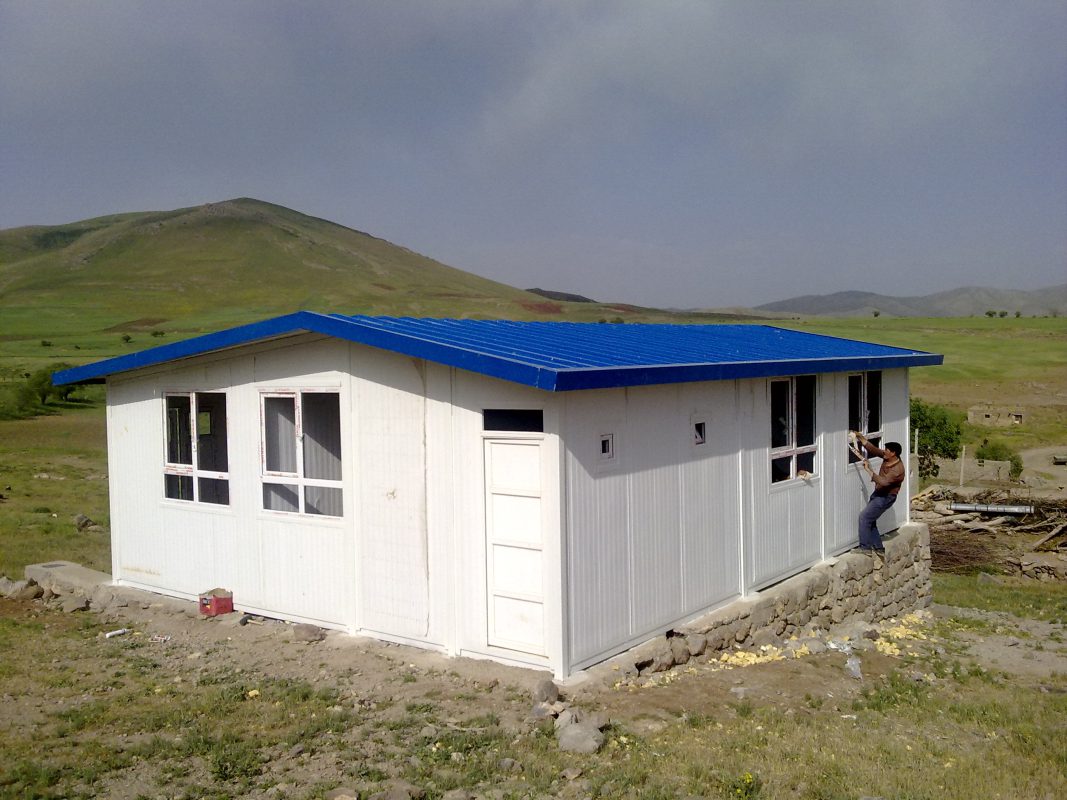
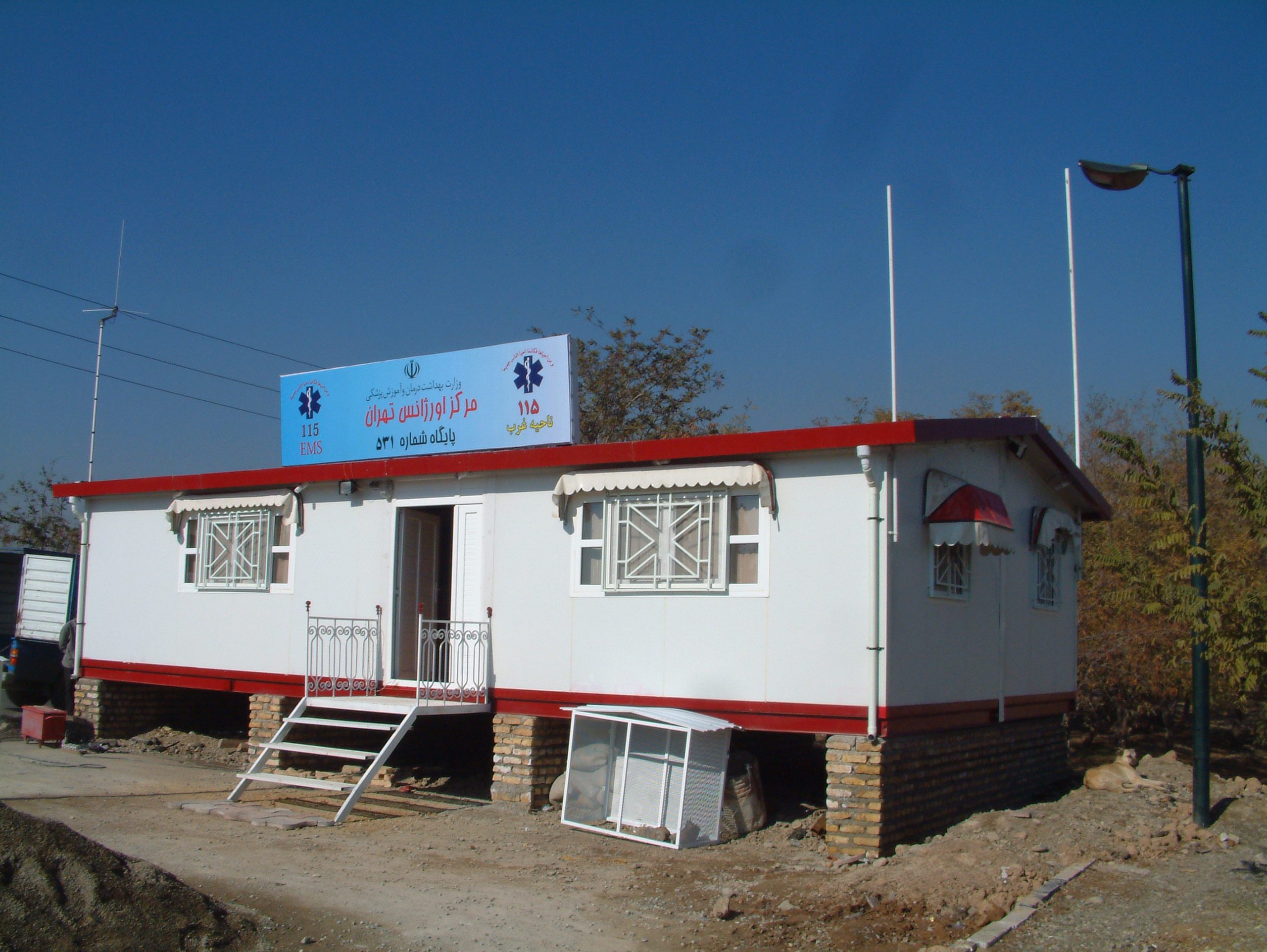
یک عنوان
متن – ایران فلتسام

یک عنوان
متن – ایران فلتسام
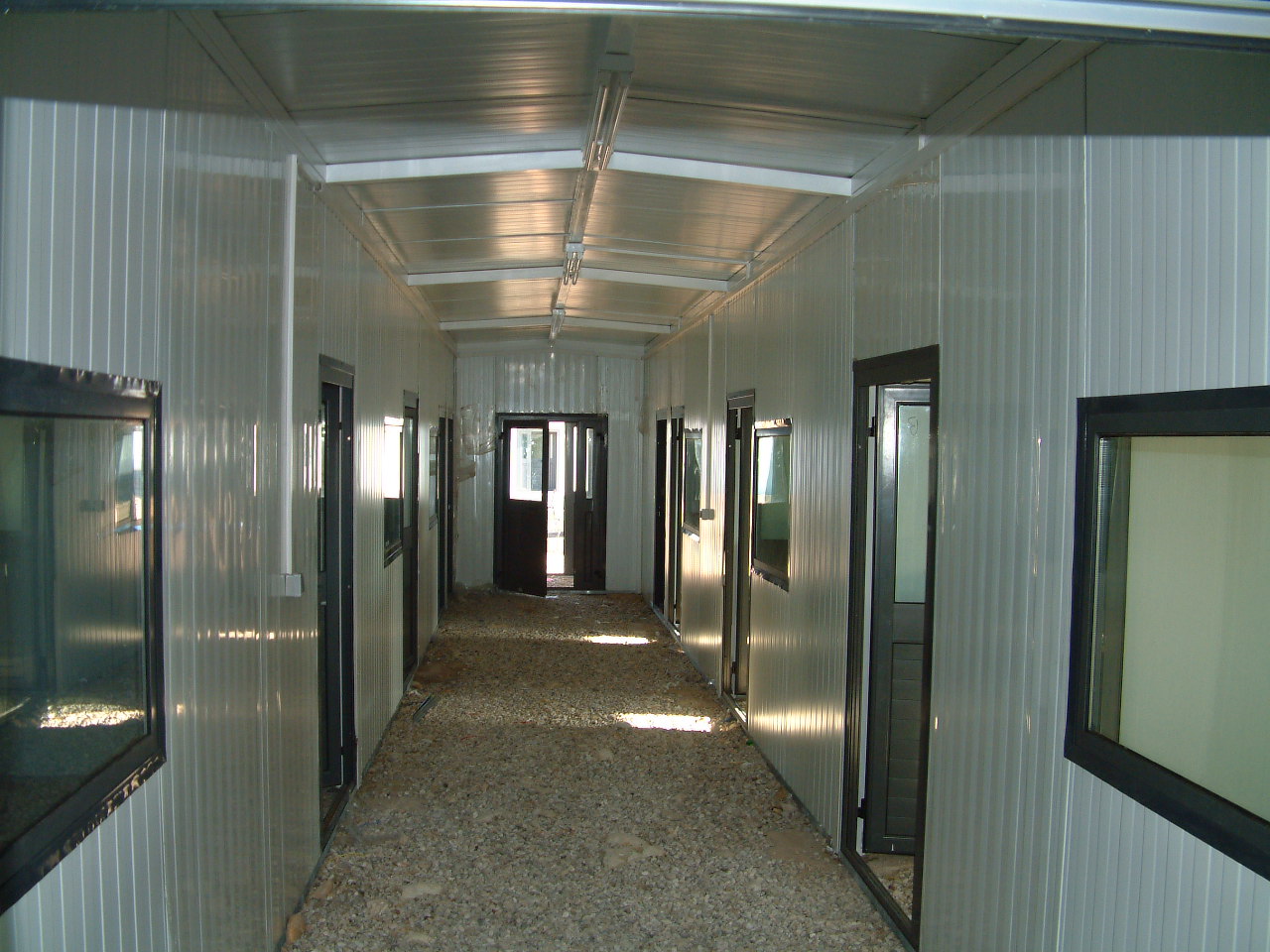
یک عنوان
متن – ایران فلتسام
فضای داخل کانکس
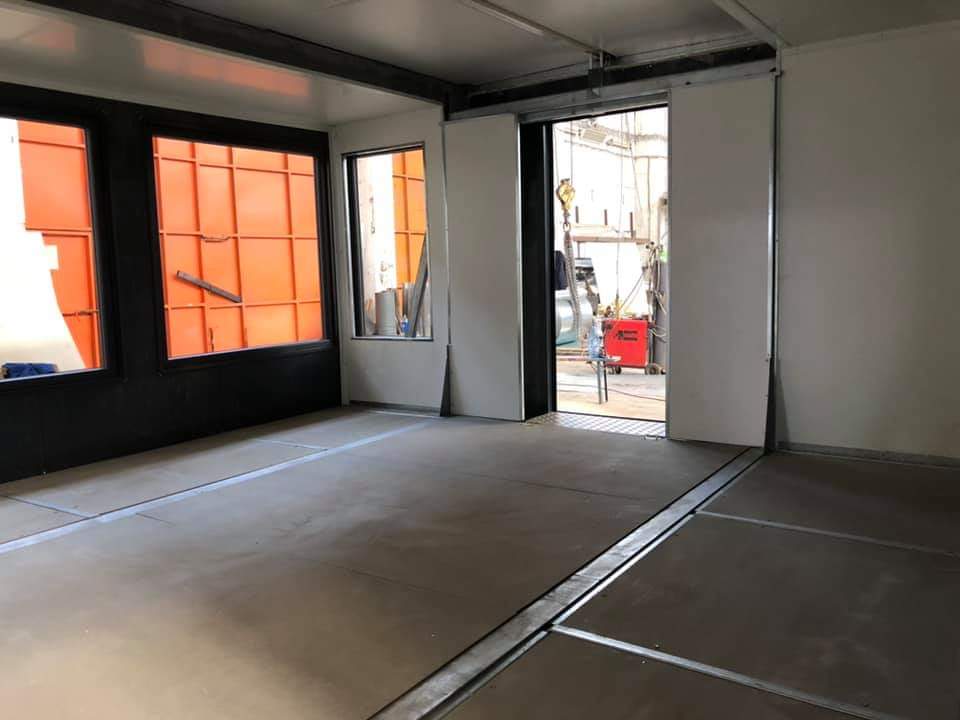
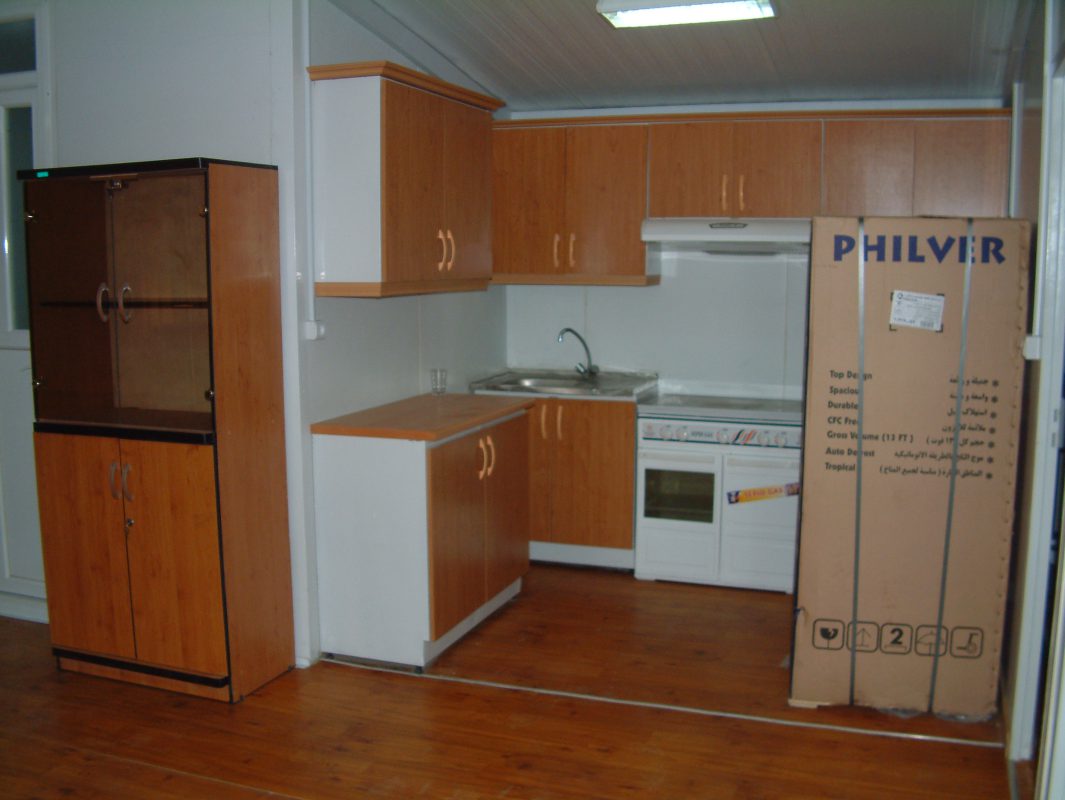
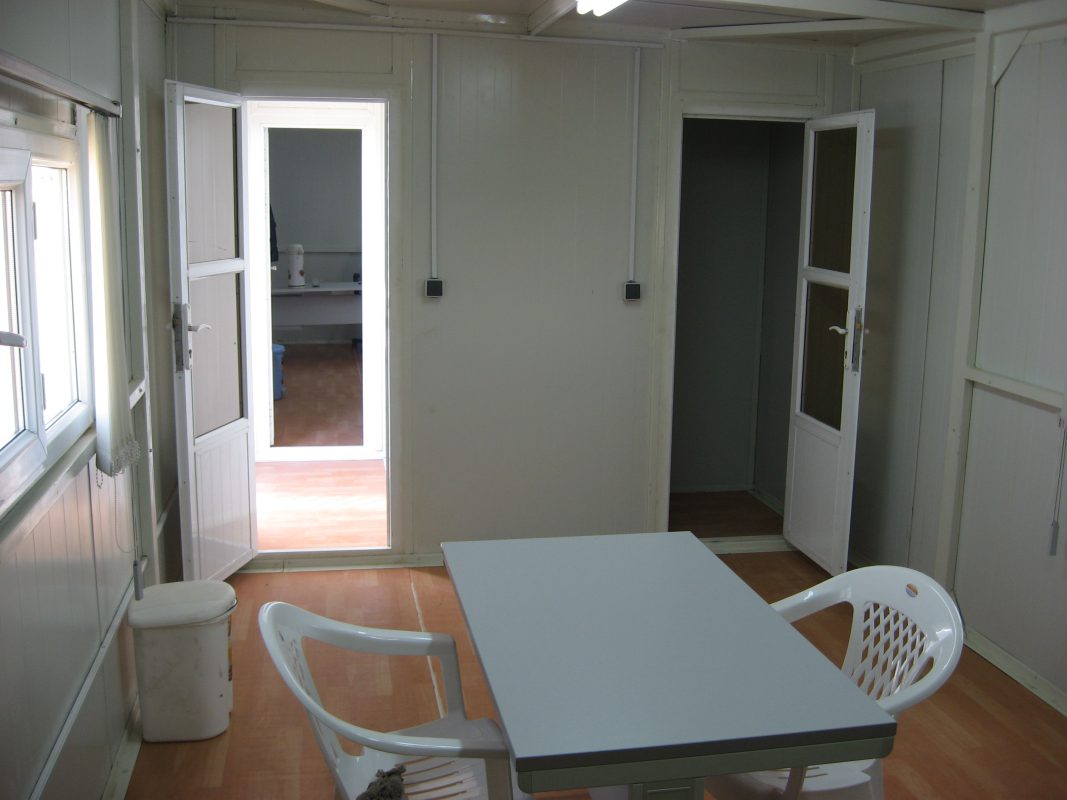
استفاده از ساندویچ پانل
ضخامت ۴ تا ۷ سانتیمتر با عایق پلی یورتان دانسیته ۴۰
سازه مرکب پیج و مهره ای قابل مونتاژ و دمونتاژ سریع ، دارای رنگ پوششی استاندارد و امکان حفاظت کاتدی و آندی سازه
ساخت بنا در محل با اجرای فندانسیون سبک ، پایه و صفحه گذاری
Advantages of a prefab construction system
An important advantage of modular containers is their quick and easy installation thanks to a relatively small number of component parts that are pre-manufactured in the factory before delivery to your site. Assembly is also fast because we can send over our own assembly technicians from Turkey to assist with installation at your site, so that each container can be set up in just a few hours. Because our modular building solution is much quicker and more economic than traditional concrete building solutions, this will save you and your business a lot of time and money. Our prefab modular construction system is made from highly durable materials that make each container last for up to 80 years. Not only does this present you with an ideal economic solution, but also an ecological one. The long-lastingness of the materials means that the buildings will not need replacing for decades, thereby relaxing pressure on the environment through less frequent disposal of worn materials. Hence this is an ideal long-term, environmentally friendly solution that is kind to both your budget and the planet.
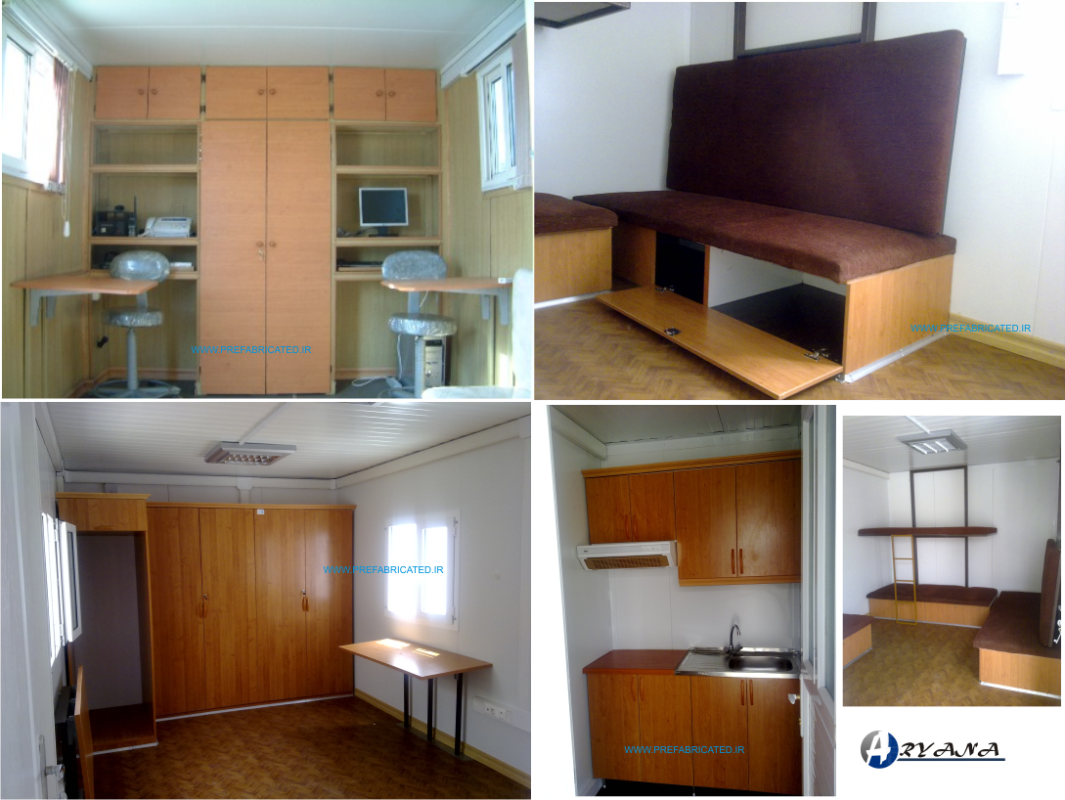
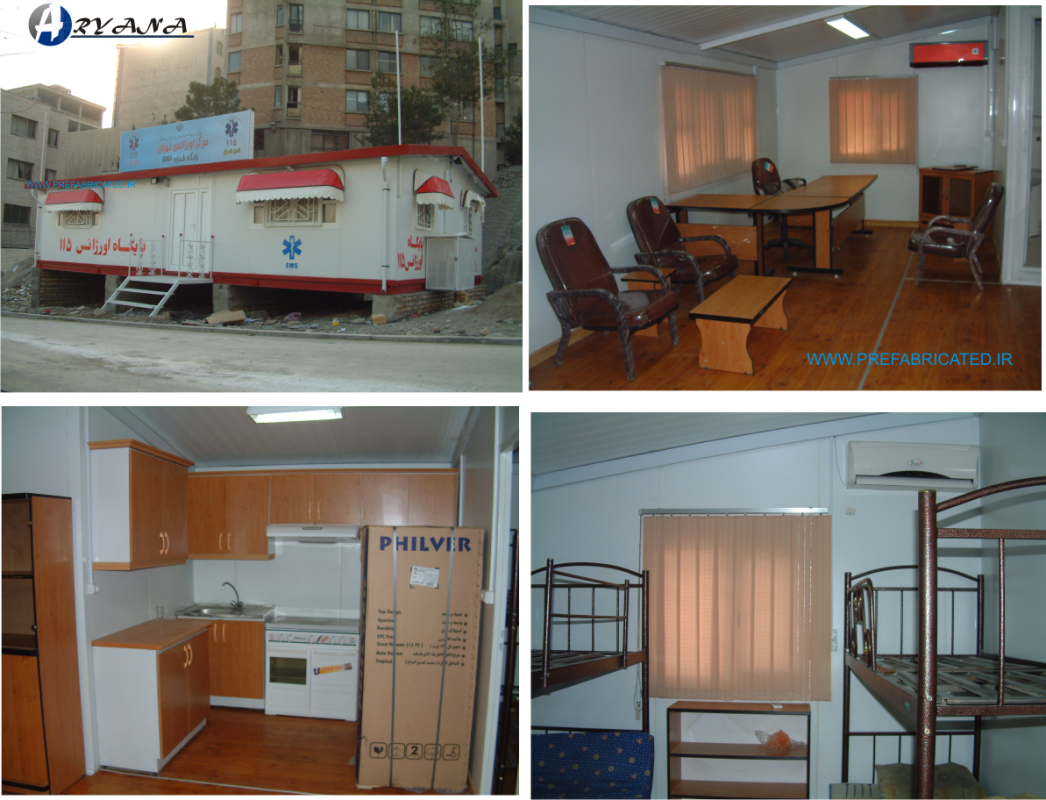
PREFABRICATED MODULAR CONSTRUCTION SYSTEM
A prefabricated modular construction is a sandwich panel prefab construction that is made from galvanised painted steel panels and a galvanised steel frame. It is also lined with insulating rockwool, polystyrene or polyurethane foam to ensure optimal user comfort, as well as being fitted with all required electrical equipment and lighting. As a modular construction manufacturer , Ariana has 15 years’ experience of the trade and is a highly proficient prefabricated modular construction manufacturer and supplier to clients based all over the world
Testemonials in a row slider
Ariana modular construction manufacturer provides modular buildings for office use and various work spaces. The modular office building is made up of prefabricated containers of a standard size of 6×۲.۵۰ that are juxtaposed and superimposed to form large spaces on one or more levels. All our modular offices are made to measure to meet the requirements of comfort and aesthetics as well as thermal and acoustic performance. The thickness of the internal and external insulated sandwich panel walls varies from 50mm to 200mm.
This is a headline with arrow on top
No welding or cutting is required during assembly. The floors and ceilings are shipped pre-assembled, while the interior and exterior sandwich panel walls are shipped pre-cut from our factory in Iran.
The electrical equipment is to European or American standards. We offer a wide range of choices for flooring, sanitary equipment, doors and windows. Many optional features can be installed, such as air conditioning, security systems and office furniture.
To get a quote for your modular office construction project, contact us via our online form. Our team will be happy to offer you an economical, aesthetic and quick solution to install on your worksite whatever the weather conditions.
